Passive Solar
A note on nomenclature
Traditionally, passive solar referred only to buildings that were primarily heated by the sun, while sun tempered referred to buildings that require significant alternative heat. The term passive solar here is used to mean any building designed using passive solar principles, although given the historic use of the term, maybe a name more like passive solar conscious would be better. Houses built to the passive-house standard are passive solar conscious (the effect of the sun it built in the PHPP software), but few are what would normally be called passive solar, yet because they are designed conscious of the effect of the sun, they have more in common with passive solar houses (by any definition) than standard buildings.Passive solar is a collection of design techniques that help match a building's heating needs to its available sunshine, which in its most simply form means just letting sun in when its cold, and keeping it out when its hot, all while being conscious of good daylighting design. The tools to do this are glass, mass, shading and insulation. Ventilation is also usually included in this list because its a passive technique.
For unknown reasons, most buildings (at least in the US) have historically been designed almost as if the sun and wind didn't exist, and the result is sometimes a significant energy penalty. Rather than risk such a failure, every building should at least be solar conscious (see sidebar on nomenclature). For more background on the risks here, see sun/wind/shade.
How well a building matches its available sunshine to its heating needs depends on both climate and design choices, with the most significant decision being what percentage of your heating needs you want to get from the sun.
The approach here, rather than being purist, is just to get what you can.
Challenges of Passive Solar Design
In trying to match the available sun to the heating demand, its immediately obvious that they don't match: there is less sun during the cold winter during than during the summer when you don't need it, and there is never any sun at night. To compound this mismatch, cloudy days present dramatically reduced amounts of solar gain, especially in winter when the sun is already low in the sky. In some climates there may be often many cloudy days in a row, presenting an even greater challenge.
The design techniques given below will address how to deal with these challenges, but before doing so, its important to understand that the difference between the various passive solar approaches is in how much effort is put into addressing these challenges. There are three aspects of this effort:
- How much you will allow passive solar design to affect your architectural choices: in particular how much south facing glass and associated thermal mass you're willing to design in
- How much you are willing to let the temperature of the house vary with weather and time of day.
- How much you are willing to move shades, either daily or seasonally.
Being unwilling to do all three doesn't preclude a passive solar building, it just limits how much passive solar energy you can get, yet whatever you get is still free energy. Since avoiding excess solar gain in the summer is easier, you need little compromise to get that benefit. To get an idea of how these design choices affect how much solar heat you can get its instructive to look at traditional approaches:
- In traditional passive solar design, insulation is balanced against solar gain thru windows and the goal is to reduce external fuel use to as close to zero as possible. This often meant a very large amount of glass and sometimes the associated glare problems, the inside temperature would swing thru a larger range, the building requires a large amount of mass and the design is limited to climates where the sun is reasonably reliably available during the heating season. These buildings often don't have central heating systems, but only some kind of backup: for example a wood stove or a limited amount of electric baseboard.
- Sun-tempered buildings feature less glass, less or no mass and have a larger range of architectural styles. The tradeoff is that they do have central heating systems and need to use them frequently as they are generally unable to store heat for more than one night (and sometimes not even that). Due to using less glass the inside temperature does not vary as much as with full passive solar, and there is less risk of summer overheating.
- The Passive House approach (in particular the PHPP software) takes solar gain into account in both heating and cooling, but designers have historically achieved certification thru high insulation levels and less solar gain. While this is likely partly due to the fact that Passive House originated in a cool climate with low amounts of winter solar heat gain, its also partly due to the fact that the original standard stated a maximum (ie worst case) amount of heat loss, so in that case the only way to achieve it was thru insulation. In addition PHPP does not account for thermal mass, so larger amounts of windows will show up in the model as overheating7. Using the yearly maximum energy amounts (which now the more commonly used Passive House standard) it is possible to build a traditional passive solar house that is also a Passive House, however the majority of projects have been built in climates with low amounts of winter sun. The Passive House approach will generally have reduced temperature swings due to lower amounts of mass.8
Components of Passive Solar Design
There are essentially six components to a passive solar building, all of which are common and simple:
- Orientation: the long axis faces with 15° of south1.
- Windows: the right type, and amount of windows face south to collect sunlight
- Overhangs: the solar collection windows are protected from the summer sun
- Insulation: the building is superinsulated to keep the heat in
- Thermal mass: optionally add some mass to hold heat for when the sun isn't out.
- Ventilation: opening windows for passive cooling.
The trick to passive solar then is just putting them in the correct way. Windows are sized to provide enough solar gain, orientation and overhangs are used to control the solar gain so that it comes in only in the winter, insulation keeps the solar gain in the house (with a side benefit of keeping heat out in the summer), and mass stores daytime heat for use at night (and potentially up to a few days).
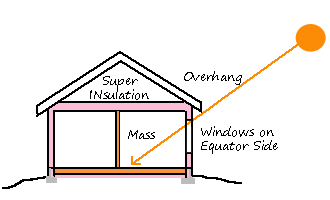
Orientation: generally, in all climates having the long axis in the east-west direction is the best, whether the idea is to collect solar or avoid it. For northern climates, the south facing sun is high enough in the sky in summer that an overhang will keep it out, and low enough in the winter that the same overhang will have no effect; for southern climates the sun can always be kept out by an overhang because the sun is relatively high all year. Because the sun rises in the east and sets in the west, and hence is low in the sky, both summer and winter, there is no reasonable way to control the entry of solar gain, so its best to minimize the size of those faces as they can't be easily be used for solar gain, and you have to take great pains to avoid summer solar gain. Should minimizing the size of those walls be difficult, you will just have to use less windows and/or have much bigger overhangs.
In hot climates, a north-south orientation can be good as well if the entire building can be protected from the western sun (eg by recessing it in a east facing hillside, by earth sheltering in an east facing hillside, building a wide veranda, or otherwise nearly completely obscuring the western sun). The east face will also need some protection. In hot climates with frequent cooling breezes, it may be more important to orient to catch the breeze than face south: in these climates you typically don't want any solar gain, so the building will have small windows and/or large overhangs all around.
When solar heat gain is desired, any orientation within 15° of true south will work, but with slightly reduced amounts of solar gain. Facing more to the east will catch more morning sun (but leave the west face more vulnerable to overheating), while facing more west will catch more afternoon sun (but leave the west face less vulnerable to overheating).
Unfortunately for most urban location the lots have been platted with complete disregard for solar energy and setback requirements will further impede your ability to build in an east-west orientation. While the amount of solar heat you can collect will be potentially much reduced in this situation, passive design is still will allow you to collect what you can, and will also eliminate excessive summer heat gain.
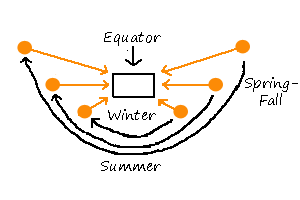
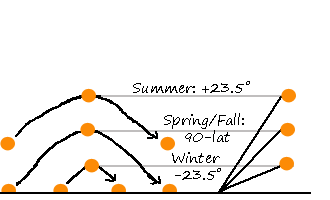
Windows: as a general rule, at least 7% of the floor area in windows is the minimum amount to get significant solar gain, and about 15% (or maybe a bit more) is about the most that generally makes sense. Often the difficulty is the your run of space on the south wall. Average monthly solar gain data is available for at least a hundred US locations (for example see the calculator at http://susdesign.com/windowheatgain/index.php), and using that a more sophisticated analysis could be done, but as with everything else dependent on weather conditions, you can only calculate best case, worst case and averages. While you can't calculate an exact amount, you can get very good ballpark numbers and so the only really good way to determine how much glass to put in is to do a solar gain analysis for various amount of glass and see how it matches up with the calculated heat loss (see passive solar modeling)
The more glass you have the more heat you can collect, but unless night time thermal blinds/shutters are used, at some point the heat loss at night (and cloudy days) starts to outweigh the value of the solar gain during the day. Note also that large amounts of glass tend to create large amount of glare, especially when the sun is all coming from one direction. For buildings with large amounts of glass, glare is circumvented by collecting some solar away from the occupied floor, using light shelves to distributed the light better, or by using some indirect gain collection method (Trombe wall, water wall etc).
Windows facing other directions should be minimized, although not to the point to sacrifice daylighting. If for some reason (like a view) more than the minimum amount of west facing windows are desired, either a big overhang (for example a covered porch) or very low SHGC windows should be used. While east facing windows aren't as much of a problem, in most climates it still generally makes sense to use a similar strategy--the exception would be a climate with reliably cool summer evening and very moderate summer day temperatures. North facing windows rarely collect heat (except around the summer solstice: the further north, the further sun travels north of west at the solstice, the more gain), but can lose a lot a heat during cold weather.
For solar gain, south facing windows should have a relatively high SHGC, .5 or above, except in cooling dominated climates, where all windows likely have a SHGC of .35 or less. Windows facing other directions should generally have a low SHGC: in fact the availability of low-E windows with low SHGC values allows you to have more E/W glass and not require an enormous overhang. However windows are still lousy insulators compared to insulated walls, so having large windows with low SHGC values is still not a good idea. In addition glare can be a problem with large windows although many low SHGC windows also have low VT (visible light) values. Improvements in window technology may someday make correctly sized overhangs, correctly sized and oriented windows not as a big a deal (in fact that's already somewhat the case for the more hi-tech windows out there). For those who prefer simple low-tech solutions overhangs and less high tech glass are still the preferred choice.
In mild climates, or climates with reliable sun, clear glass has the highest SHGC, and so would be a good choice for south windows. In other climates, the tradeoff is that by adding a low-E coating the window's R-value improves by about 50% (R2 to R3), but the SHGC typically drops from around .7 to around .5, so the best choice depends on the situation.
Skylights: from the passive solar perspective, skylights are generally a liability rather than an asset. They let out more heat to the night sky and they gain more summer heat because they're not shaded. That said, skylights are great for daylight, so if you keep the size down, for example by using a sun-tube instead of a traditional skylight, and if you keep them off south facing roofs, they can work fine.
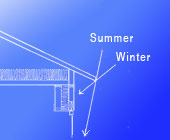
Overhangs: The difference between summer solstice and winter solstice is approximately 46°, with the winter solstice sun being at (90-latitude-23), and the summer solstice sun being at (90-latitude+23).4 Using this, an overhang can be designed that lets in the winter sun, but excludes the summer sun.
The difficult condition is that there is the same amount of sun on Mar 21st as there is on Sept 21st, and in most climates Sept 21 is markedly warmer than Mar 21st. There are three solutions to this problem, and the best one depends on your climate and willingness to seasonally move shades. First, in climates that require very little winter heat, the easiest solution is to design so the windows are mostly shaded on these dates, thereby restricting any solar gain to the two months around the winter solstice. In all other climates, the best solution is to design so that the sun does come in, and then use a movable shade for last summer and early fall. Finally the compromise strategy is to split the difference: design so that some sun comes in on both dates. The penalty is that you sacrifice solar gain in March, while still risking overheating in September.
Another alternative is to use deciduous plants on a trellis: in March they have no leaves, so let in the sun, while in April, they still have their leaves and block the sun. The downside is that even with the leaves off, some gain is still blocked in March, and that plants have a habit of growing wild and can cause damage to the house if allowed to grow anywhere.
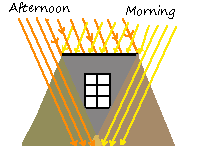
In order to shade the window(s) all day long, the overhang must be wider than the windows, typically about the distance from the overhang to the bottom of the window wider: so a 2x3 window whose overhang is one foot above it, would be around 6 feet wide. In the diagram (left) the central gray area is the area which will be shaded most of the day while the left and right colored areas are shaded in the morning and afternoon respectively. Orange lines represent afternoon sun, yellow morning sun. If the overhang were narrower, both lines would start to overlap the window. For a more detailed look at this, try the overhang calculator: www.susdesign.com/overhang/index.php
Insulation: if you going to bother to collect solar heat, you want to be able to hold onto it in the evening and on cloudy days. Using greater insulation means that less heat is needed on cold days, and less cooling on hot ones, making the amount of solar gain and nighttime cooling closer the actual demand. Increasing insulation will allow you to heat the house with passive solar using less windows, and since windows are a liability at night, most passive solar buildings are also very highly insulated. Insulation is the point where passive solar and the passive-house program meet: passive house focuses almost exclusively on insulation (but at least the PHPP package includes the effects of solar gain, which is a great improvement), while passive solar design is a balancing act between solar gain thru windows, insulation and mass.
Thermal mass: When there are not that many south facing windows (say less than 7%), there is generally not enough solar gain to cause the building to overheat, but as the south glazing goes above 7%, mass is needed to absorb the additional heat. The real advantage of this mass is that it just absorbs this excess heat, but that it will release its heat as the building cools, limiting how much it cools. In fact mass can be used to delay the need for heating or cooling in any building, but mass by itself does not save energy.5
The idea here is that ideal mass materials hold relatively large quantities of heat without themselves getting dramatically warmer--the point being that we're trying to even out temperatures swings over 24-48 (or maybe slightly longer) periods
Mass in the building is divided into two categories: that which the sun shines directly on and that which it doesn't. When the sun shines directly on the mass, most of the energy is absorbed by the mass--that is assuming the mass is a dark color (more about radiation heat transfer here), although even uncolored concrete will absorb around 40% of the incoming sun. The key here is that the effective temperature of the incoming sun is very high, so the heat transfer rate is high (in winter its around 1600/BTU/SF/day on a clear day6).
When the sun doesn't shine directly on the mass, it absorbs heat either by conduction from the air or by radiation from surrounding materials--in particular other mass that the sun shines directly on. This process is much slower than direct absorption because there is little radiation heat movement due to the temperature difference being very small, and conduction is limited because air holds very little heat so there isn't much heat there to move. For this unexposed mass any color works because any infrared radiation that is reflected will just likely be absorbed by another surface.
The exact point that a building needs thermal mass will depend on its climate and its insulation level, however the point can be calculated by comparing the typical heat gain thru windows to the typical heat loss of the building during the day. If the heat gain is significantly larger than the heat loss, mass will be needed to store the extra heat. You can then calculate the weight in mass you need from knowing the specific heat of the material. The two typical materials for this are concrete which stores around 28Btu/°F/ft3 and water which stores about 62Btu/°F/ft3 of heat2.
In the case of concrete, the shape of the mass matters because heat moves very slowly thru concrete (in fact this is the case for all masonry materials), which is because although concrete is a poor insulator, its also not a good conductor, and has a significant storage capacity, so the heat from the sun tends to accumulate on the surface before it starts moving inward. As heat accumulates on the surface, it also will transfer to the air as well as to deeper into the slab, and some of the transfer to the air will end up leaking out of thru the envelope. In addition heat from the sunny part of the slab will move sideways into the shaded part of the slab, and any heat that reaches the other side will keep going. Because of this, in the 9-11 hours the sun is shining during the winter, heat will only move 6-8" thru a slab. The more insulation that is on the other side and/or the warmer the temperature on the other side, the more likely that heat will actually accumulate deep into the slab rather than just migrate out, although the bigger limitation is the heat that leaks out of the top surface. Because heat moves slowly thru a slab, its best to have more surface area, although slab surface that doesn't get direct sunshine is much less effective than surface that does, and the amount of slab surface that gets sun is limited by the size of the windows and the angle of the sun.
Water on the other hand spreads heat quite rapidly due to convection, although this depends on the shape of the container promoting convection currents. A short, flat container, for example, probably won't spread the heat well. Although heat spreads thru water rapidly, the time-delay aspect of mass will still somewhat apply as long as the mass is large enough, because the water does not need to get that hot to provide significant heat to the building at night. With a small temperature difference heat will not move rapidly.
Water has around twice the heat storage capacity (by volume) as masonry, and due to heat spreading rapidly thru it, has much more design flexibility in shape. The downside is that it has to be contained and leaks can be disastrous.
Phase change materials
There is also a third choice, which is phase change materials, although their availability is somewhat limited. Many materials absorb/emit a large amount of energy when they change phase, ie solid/liquid and liquid/gas. Because gases are hard to contain, the available phase change materials all use the solid/liquid transition. These materials are available in a wide range of transition temperatures, but for passive solar the interesting materials have transition temperatures near room temperature. What happens when this material is used is that as the room temperature starts to rise due to solar gain, the phase change material changes to liquid and absorbs much of the heat. When the sun goes away, the material solidifies again and gives the heat back to the room. The advantage of phase change materials is that they store much more heat per unit volume than any other material: the range is 2000-5000Btu/ft3: although keep in mind this is not a per degree of temperature difference, this is the amount of heat for the phase change. The material will store a bit more heat due to temperature change as well, but the value is fairly low, especially compared to the phase change energy.
Because phase change materials enter the liquid state, they must be encapsulated in another material, typically metal or plastic. As with concrete (and other solid thermal mass materials) the shape of the phase change material matters. In this case, the issue is that in many materials when the outside changes to solid that solid acts like an insulator and so the inner material solidifies much more slowly. To avoid this, phase change materials should be kept fairly thin, that is closer to an inch or less than many inches. One unique solution to this is microencapsulation and then embedding them in another materials like gypsum wallboard, whose R-value is relatively low. The other obvious choices are to place the material in wall cavities (either encapsulated in plastic or metal containers, or make some kind of thin decorative plastic or metal container that can be mounted to an interior wall.
Sizing and using
There are rules of thumb for how much mass you need, but alas there isn't much consensus on how much, so most sources give a range: typically the area of mass exposed to sunlight needs to be 3-6 times the area of south glass. If the mass is not exposed, you'll need maybe 9 times the area of glass or more, and obviously you can use any combination of the two.
Thermal mass is a double edged sword in that its tends to keep the building at whatever temperature it currently is. That means that if its allowed to cool off (say a winter vacation), it could take a couple of days to heat back up, and if its allowed to heat up, it likewise could be days till it cools off, even after the air has cooled. The more mass the larger the effect. Also with any significant amount of thermal mass, night time thermostat set back will result in the heat released from the mass and so temperature drop will be minimized.
Types of passive solar buildings
In its simplest form, called a direct gain system, windows on the equator facing side of the building let sun directly in, overhangs (and potentially movable shades) control it, optional mass stores excess heat, and insulation keeps it inside. The building will generally have a long axis facing the equator, since that allows overhangs to work effectively as a heat-gain control method. In the sun tempered version, there area of windows used for gain is only moderate and generally there is no mass.
In an indirect gain system, the difference is that the windows shine directly on mass, and the heat in then transferred inside via the mass. These systems are often combined with a direct gain system, for example because once the area of windows provides sufficient daylight, increasing their size will result in glare, so it is better to limit their size, and have any additional windows shine on thermal mass instead. In these systems, the mass is still within the room's insulated envelope. The two prominent examples are Trombe walls, and water walls.
In an isolated gain system, the sun is collected in an area that is not within the insulated envelope of the building, although it is usually very closely attached. An example of this would be an attached sun room or greenhouse. Since the collection are is isolated from the building envelope, the heat must be transferred to the building, and that is generally done with air or water, via a thermosiphon (ie convection).
Direct Gain Systems
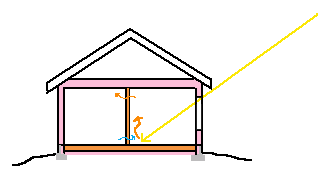
These are the simplest systems, especially the sun tempered version, where the design essentially comes down to putting some extra windows on the south (equator) side and making a decision on how to size the overhang. Almost equally simple is a slab on grade buildings, where more glass is possible since the slab mass will absorb the excess heat. In either case most of the heat entering the building will heat the air fairly rapidly. In the typical two room deep configuration, some heat will move by convection into the north side of the house, but that amount will often only be minimal.
The greatest challenge to building a direct gain system is often that the site does not allow for a good building orientation, and that the sun is often blocked by trees and other buildings. The second greatest challenge is sizing both windows and overhangs: if there were more passive solar buildings around it would be a simple matter of modifying what is commonly done in your area to your specific site situation, but without such guidelines you may find yourself doing both a lot of calculations and a lot of guessing.
In cold climates (where summer is not long or hot), you can optimize for winter heat gain without worrying too much about excess summer heat gain, but the further north and cold the climate is the more of a liability (for heat loss) windows are at night so you either limit the window size or use movable insulated shutters. In more temperate climates the winter demand for heat is less, and you need to make sure that there is not excess summer heat gain, and in hot climates (where winter is short and not too cold) the only real concern excess heat gain. Regions where it is cloudy in winter (pacific northwest US for example) are much more of a challenge than regions the sun shines regularly (high plains states for example), and mild climates (coastal California for example) are easier yet.
In a direct gain system you can generally get 20-50% (depending on climate) of your winter heat with almost no effort , but getting more than 50% starts getting difficult in all but the easiest climates. To get much more than 20% you will almost certainly need mass, since without mass to store the day's solar gain, its hard to get thru the night without the building getting too cold. The larger percentage of heat you want to get from solar, you will need more glass, which means you also need more mass, and the mass has to have enough surface area and some way to prevent glare from all that glass. You also may need to move insulating shutters (or equivalent) over the windows at night, and will likely need to use a movable shade at least from mid August to mid September to prevent excess heat gain. If you're willing to do all that, you can get 80-95% of your heat needs from passive solar in any climate that has adequate winter sun. In climates with winter clouds, you can still usually take advantage of passive solar in spring and fall--it just probably means there is no real point having large south facing windows
Few buildings use even the simplest passive solar techniques, even when the site has good solar access. Unfortunately, during the 70s and 80s, the more complicated passive solar buildings became the hallmark of the method, leaving a negative impression on much of the public. It is probably best to stick to using the simple passive solar system, then consider active solar, or even a source of renewable electric with a heat pump, along with the other refinements on the basic passive solar approach.
Passive solar homes typically have room layouts that take the sun into consideration. People generally desire more heat and light in public areas (living, dining etc) than private ones (bedrooms), so public spaces are usually on the south and private on the north3. These layout choices can apply even in hot climates since the north side is still generally cooler. What is most critical isn't that a specific rule is followed, but that room are put in place with the sun in mind, rather than ignoring it.
Solar gain is also dependent on the angle of the window. A window that faces the sun directly will get the most gain, while one at a sharp oblique angle will get the least. Skylights, especially on south facing sloped roofs, tend to collect too much heat in the summer due to facing the sun directly, and so generally should be avoided. Clerestory windows, or small dormers with sized overhangs work much better, but admittedly have aesthetic architectural implications.
Indirect Gain Systems
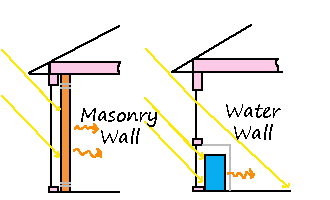
In an indirect gain system (diagram at right), the sun passes through glass and heats thermal mass, which then heats the house indirectly, and because this indirect heating usually comes with a big time lag, they are used primarily to supply nighttime heat. Indirect systems are usually paired with a direct gain system and are generally used to increase the percentage of time passive solar will heat the building. Probably the most famous indirect system is the Trombe wall.
While the overall passive solar design principles (window sizing, overhang sizing, mass requirements) are essentially same in direct and indirect systems, there are some differences. Indirect systems generally move heat into the mass more effectively because there are no obstructions (ie furniture) , but because they are so close to the glass, they are more likely to lose that heat back to the exterior (more so with masonry because the window facing side accumulates more heat due to how slow heat moves in masonry), although this can be reduced quite a bit by using a "selective surface" coating on the side of the wall facing the glass--this material is one that high absorption and low emittance.
Both indirect gain systems generally deliver heat with a delay, although masonry systems will always be slower than water. In a direct gain system, the floor is directly heated by the sun and since heat moves slowly in masonry that surface begins emitting heat fairly early in the day--its direct because the surface the sun shines on is the same one facing the interior. In a masonry wall the heat has to move all the way thru the masonry before the interior receives heat. In a water wall, the water will generally heat uniformly, but the temperature of the interior surface of the water wall will be lower than with direct gain, because the heat is spread uniformly thru the water, as opposed to concentrated on the floor surface. Because the interior of the water wall does heat during the day (while the masonry wall is usually designed so that it mostly doesn't), the two systems are not identical, and hence water walls function partially like a direct gain system.
Unlike direct gain systems where the glass serves also to provide daylight and views, indirect gain glass just provides heat, and so when the sun it not shining this glass becomes a liability. In a sunny climate with cold winters the tradeoff is still good, but in other climates either you will need to use movable insulation or the cloudy day/nighttime losses may not justify the sunny day gains.
Design: The simplest approach is to design your direct gain system first and get what you can from it, then design your indirect system to capture the desired additional heat. Typically indirect gain glass is located in areas of the south (equator) facing wall where for reasons of daylight, privacy, views or difficulty in placing enough exposed mass, direct gain windows are not desirable.
The mass material will generally be masonry or water, because they have the best heat storage capacity of readily available materials. This isn't to say other materials (like phase change) aren't possible, but historically they haven't been used much. Keep in mind that there are not a lot of passive solar buildings, and most of those tend to be direct gain, so compared to traditional construction, there isn't a huge body of knowledge. If masonry is used, the thickness is usually made so that there is an 8-12 hr time lag (which often translates into 8-12" thick) in the heat reaching the inside-as with everything else with passive solar, there is a tradeoff in what time lag to use so that the wall performs good enough at the winter solstice as is does nearer to the spring equinox. If water is used the thickness can be just about anything, although heat will spread thru the water better if the container shape promotes convection. No matter what material is used, the system can be made more efficient by making the side facing the glass be dark, and even better yet if its a dark surface made of a low emissivity material.
The mass in an indirect gain system is usually very close to the glass - generally an inch or maximum a foot, and will generally sit on a floor (often a slab) because it is very heavy. This location near the grounds means its less likely an overhang will shade it (especially since that same overhang will likely be designed around the direct gain system), so it may need its own overhang or a seasonally movable screen. Areas of indirect gain glass may be only partial wall height (eg they may sit underneath a regular window), or may be nearly the full height of the wall. It could be built as strips, or it could be a wide section.
In a masonry wall, vents can be added top and bottom so that any warm air that builds up between the glass and the masonry will go into the room via convection. This creates a somewhat hybrid system where some direct gain is also provided. Trombe walls are often shown containing these vents, but the vents are unnecessary. although they do likely increase the efficiency of the Trombe wall since otherwise much of that heat would escape out the window.
Since glass near the ground is hard to shade, another option is to have small areas of the glass removable or small vents that can be opened, so rather than fully shading the collector area, you can just vent it.
In either system, the interior surface of the wall needs to be left uncovered or otherwise whatever covering there is will reduce the heat transfer.
Isolated Gain Systems
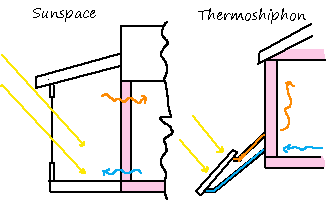
An isolated gain system is a collector area which is not within the building's insulted envelope. This could be an attached sunspace like a greenhouse, or just a glassed in porch. It could also be a special collector, usually called a thermosiphon. In the case of an attached space, either there are some kind of insulated door that connects the space to the house: this could just be a normal exterior door, or two small doors (one high, one low). In the case of a special collector, the top of the collector must be located near the floor of the building. In both cases heat is moved by convection.
In the case of a sunspace, the heat transfer mechanism is air, which has a very low heat capacity. Some of this heat will be stored in whatever mass is available, but since the transfer rate is very slow, not much will be stored, and hence sunspaces are not especially efficient collectors. Since collection area on the south is very precious and sunspaces are not efficient collectors, sunspaces are not commonly used. That said, one mildly famous building in Santa Fe, NM (Balcomb house) used a sunspace as its only passive solar collector (here is an article (PDF file) on builtitsolar.com on the house). Sunspaces usually require manual operation to open and close doors, although that could be done automatically, for example controlled by a thermostat. As with everything passive solar, the sizing of glass, overhangs and mass is all the same. In a sunspace, you can also vent the space as a way to prevent summer overheating.
In the case of the thermosiphon system, the heat transfer medium can be air or water. In the case of air it will naturally circulate around the room by convection, and in the case of water the heat must undergo an additional step of transferring heat to the room. This could be pipes in the slab or a radiator. In either case you may need to prevent reverse thermosiphioning, which occurs when air cools in the upper connection pipe and drops into the collector, forcing cool air backward into the house. You could use a check valve, or possibly just insulating the upper pipe would prevent the problem
Passive Cooling
See the passive cooling section.
Passive Solar Energy Modeling
Rather than using the rules of thumb to determine the amount of south glass, it is possible to calculate the predicted heat loss and compare that to the expected amount of gain for the amount of glass chosen. To do so, first do a heat loss calculation for the building to the loss per degree, then use the average daily temperature for your area to convert that loss to an average loss for each month. If you have a slab on grade (which unfortunately you probably do), your heat loss calculation will be more difficult. Next calculate your solar gain on a monthly basis and add in your internal gain and compare the two month by month. This will allow you see how it performs in each month and adjust window sizes, insulation amounts and overhangs to get passive solar to cover how ever much of your gain you'd like it to (well provided your climate has enough sun!).
Another good ballpark check is to do a daily analysis for each month for both a fully sunny day and a very cloudy day. This will help give you an idea of how much excess gain you get on a sunny day, and how much of that gain you'll lose on a cloudy day. Of course, this doesn't say that the two will actually match up, because that depends on having the proper amount and exposure of mass to absorb the excess heat on the sunny day. You can also try varying the temperature from the monthly average (since daily temperatures can easily vary 10°F from the monthly average)--for example to compare a cold sunny day with a cold cloudy one, and to see what the excess gain is on a warm
The following example is using the same building as on the heat loss page, only here we separate out the south windows in the heat loss, because we want to use windows with a higher SHGC, which usually means they have a lower R value, hence we may use different windows on the other sides. This is a 25x40 building of 1000SF with three 5x7 windows and 2' overhangs, which I've randomly located in Sacramento, CA (not quite randomly its a very good passive solar climate). The top table is essentially reproduced from the heat loss page. As before, you can change the values to suit your assumptions. Note that the south windows add up to 105SF, which is approximately 10% of the floor area, so we're in the range were we likely need thermal mass.
Next enter your internal gain, which is essentially you daily electric use. Since this is a small, well insulated house, I've chosen a somewhat small number for the default. Most houses use more like 10kwh/day. Use the SHGC box to enter the SHGC of your windows IF you're entering raw solar gain data for your area. If you use the calculator on susdesign.com, SHGC is already been factored into your gain values, so set it to 1 one. That's the default.
Now enter your average monthly temperature, either from a weather service, or use the calculator on susdesign.com/usa_climate/index.php. Next you need to look up your solar data either in a book, or use the calculator susdesign.com/windowheatgain/index.php, and finally you need to calculate how much of that sun will be shaded by the overhang each month, for which the easiest way is to use the calculator susdesign.com/overhang_annual/index.php (if this one doesn't provide monthly data, click on the "beta version" one.) All of the following data is from these calculators. For the overhang, I set it to 2.3' to included the width of the gutter, and I set the overhang spacing at 1', which is close to typical. If you change the height of the windows from 5', you'll have to recalculate the over hang shading amount also. Inside temperature is assumed to be 70.
What we see is that for this building, a sunny day in December or January will not provide enough heat to get thru a subsequent cloudy cold one, although two sunny days in a row mostly will---provided, of course that the mass actually absorbs the heat. We can also conclude that a row of sunny days won't likely get us thru more than one cloudy cold one. In fact the monthly data already told us we'd be at a deficit for those months. However note that the deficit is only about 1/3 of the predicted loss, hence passive solar has eliminated 2/3 of the heat load! This improves in February, but although March is a bit warmer, the sun starts hiding behind the overhang, and hence we're back to needing two sunny days to store enough heat for a cloudy day, then in April we get almost no sun, so on cold days, whether they are sunny or cloudy, supplemental heat will be needed.
Once again, we see we need shading in September--even a "cold" cloudy day there gives us more heat than we need. Likewise, we'll likely want that shade for a good part of October: not only is the monthly balance high, but here one sunny day provides enough heat for about 6 "cold" cloudy days. Since nights are now likely quite cool, we can also flush extra heat at night with passive cooling. Finally in November, a sunny day will balance a cloudy one, so with a string a sunny days we could end up with some overheating, but likewise if the occupants will tolerate the house a bit warmer, it will be possible to save heat for two cloudy days instead of one--again provided that the mass is able to store the excess heat.
Resources
Passive Solar Architecture - David Bainbridge & Ken Haggard, Chelsea
Green, 2011
Good in depth book, and the only recent one.
Passive Solar Energy, Second edition, Bruce Anderson & Malcom Wells,
Brick House Publishing 1994.
A good introductory guide.
The Solar Home Book, Bruce Anderson & Michael Riordan, Cheshire Books,
1976
Out of print, but still available used, this is a good in-depth book.
The Passive Solar Energy Book, Edward Mazria, Rodale Press, 1979
Possibly out of print, but generally available as a used book.
The Passive Solar House, James Kachadorian, Chelsea Green, 1997.
Although emphasising only one kind of solar system (designed by the author), the
basic principles are there also.
http://www.energysavers.gov/your_home/designing_remodeling/index.cfm/mytopic=10250
Web site from the department of energy, covering about the same material as is
covered here.
www.susdesign.com Many passive solar calculators..sun angle, shading and solar insolation data.
Notes
1: apologies to people in the southern hemisphere: you all please substitute north for south. This really ought to read "faces the equator", but since most North Americans are used to the word "south" meaning "points at the sun", I continue this hemisphere specific tradition here.
2: These values are ballpark, based on 120-140Lb/cu ft for concrete and a specific heat of.22Btu/lb, and 62lb per cu ft for water, and a specific heat of 1Btu/lb. Density and specific heat of stone like materials will vary somewhat.
3: the exception is bathrooms, which often end up on the north side, but people usually like them warm for bathing purposes, so supplemental heat is often needed.
4: this angle of the sun is at solar noon (ie standard time, adjusted for the exact longitude). Since the sun travels in a arc across the sky, at all other times it will be lower.
5: that is unless you let the interior temperature move a bit.
In theory anyhow, however if you allow the indoor temperature to vary a bit, thermal mass can save cooling energy by maintaining the indoor temperature "cool enough" until the outdoor temperature cools off, at which point you need less cooling energy. If the temperature swing is big enough
6: this is just ballpark: it varies by latitude and thru the season and it also doesn't account for losses coming thru the window, clouds and shading.
7: At least as far as I know. I'm not Passive House certified.
8: This is a US perspective, since European buildings tend to have amount of masonry and hence high amounts of mass and that's where the majority of the Passive House buildings are. Most buildings in the US are wood framed, so if you want mass, you have to add it.
