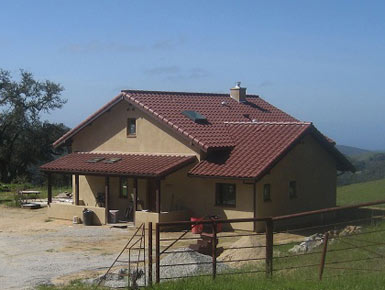California Cabin, 2010-2014
Location: Atascadero, CA
Setting: Rural
Orientation: 15° E of S, limited E-W axis
Shading: none
Form: 1.5 story, single family
Size: 1500SF + unheated attic
Foundation: slab on grade, full slab+perimeter XPS R4.
Walls: double 2x4, 2" gap filled with BIBS fiberglass, R30
Ceiling: 10" batts +4" of blown in where possible R, 12" BIBS fiberglass in vaulted areas.
Windows: Anderson 100 Fibrex South: double glaze U.43, SHGC .52; other: U.29, SHGC .22
Doors: fiberglass, R5 + solid mesquite front door R1
Glazing ratio: 14%, although 3.4% of it is protected by an enclosed porch
South glass: 5%
Blower door: 1.5ACH50
Heat: wood stove backup only
Hot water: Rheem Heat pump, COP 2.4
Ventilation: spot exhaust fans
Utilities: 1.8kw PV

Detailed Descriptions
Although this has doesn't have the ideal shape for passive solar and hence is short on south facing glass, it has a lot of insulation for the climate, and hence functions fairly well without central heat. The house is also nearly 100% FSC lumber, and most of the interior wood (cabinets, trim, flooring) is either reclaimed or urban salvage. The only wart there is that FSC plywood is not readily available.
